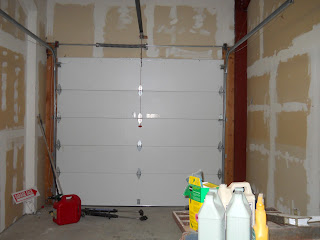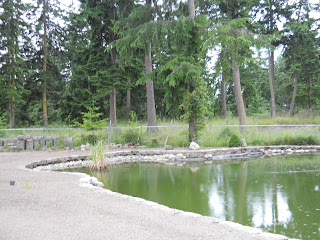Come see the house for yourself and fall in love with it in person! Saturday, July 7th from 8am-4pm.
16608 SR 20; Coupeville. Near the Race Road intersection. Parking available in the Centerpoint Christian Fellowship parking lot just a short walk to the property.
Located in beautiful Coupeville, Washington; this custom built home was constructed on a 5 acre property in 2005. 3 bedrooms, 2-1/2 bathrooms with attached garage, office and incredible covered porch with gorgeous woodland and pond views- Call today to schedule a showing! Mike (360)969-5155
Saturday, June 30, 2012
Welcome!
Located just South of the charming town of Coupeville, this beautiful log home sits on 5 private wooded acres with 6' fencing. 4,000 sq ft including the attached garage and appraised in 2005 for $600,000 the asking price for this 3 bedroom 2-1/2 bath is a steal at $399,500! Keep reading for further details- this property is full of extra amenities!
All serious offers will be considered.
All serious offers will be considered.
Call Mike to schedule a viewing (360) 969-5155
Great Room
This gorgeous log home boasts an open floor plan with 20' vaulted ceilings and new stained glass fixtures. Enter the home into a 16'x16' entry way with beautiful stained glass light fixtures and natural light streaming through the large window adjacent to the front door. At 36'x48', the great room provides ample space for dining and multiple seating areas. Enjoy the lodge-like feel of this home around the pellet stove surrounded by granite and river rock (home has 3 wall heaters for forced air heating as well). Two sets of glass paned french doors lead out onto the covered porch and allow a view of the serene pond and backyard from the comfort of the indoors. The powder room is easily accessible, right off of the great room. Perfect for entertaining!
Kitchen
The kitchen has just been remodeled. Matching Kenmore appliances (refrigerator, microwave, stove with electric range and dishwasher) are included in the sale. The spacious 21'x18' kitchen is open to the rest of the home and has plenty of storage.
Master Suite
The master suite is located on the main level off of the great room. The main area is a spacious 27'x24'' and includes 3 walk in closets. The private spa-like bathroom has just been remodeled and includes a brand new soaking tub and full size ceramic and travertine tile shower. Master suite also includes a freshly tiled 15'x15' sitting room with a beautiful new light fixture and private access to the covered deck. The 10'x12' laundry room is conveniently located in the master suite.
Sitting Area
Soaking tub with natural light
Upstairs
The upper level of this home includes a 21'x21' open loft area- perfect for a play area or second sitting room as well as two 16'x16' bedrooms with beautiful forest views and plenty of natural light. Rounding out the upper floor is a full bathroom and plenty of storage.
View of second level from Great Room
View from second level
Two bedrooms and entrance to upper level full bath
Brilliant woodland views from both bedrooms
Full bath with access to attic storage
Garage and Office
The attached 48'x16' garage also includes tables and cabinetry perfect for a workshop. 16'x16' Office space is located off of the garage with separate access to the covered porch.
Garage workspace and one of two entrances to private office
Garage interior
Office interior
Private access to covered porch from office
Storage
Storage abounds in this home! Attic storage is located off of the upstairs loft area with additional attic storage off of the upstairs bathroom. Even more storage located beneath the stairs and as well as a generously sized closet off of the entry way.
One of 3 Attic Storage Spaces
Easy access to attic storage via second floor loft
Outdoor Space
This home also provides space to cultivate your green thumb! In addition
to the flower beds surrounding the home, there is also a fully
functioning greenhouse which has power as well as running water. The man
made pond is stocked with fish and flowering water lilies. Enjoy the
view from the 48'x16' covered porch- the perfect space for BBQ's rain or
shine!

Greenhouse
Greenhouse
Backyard pond from covered porch
Fenced yard with gate access
Front Entrance
Outside view (Garage Side)
Outside View (Garage and Office)
Thriving Water Lilies
Park-like landscaping
Acreage
Rear/Side of home (Upstairs bedrooms and master sitting room)
Subscribe to:
Posts (Atom)










































